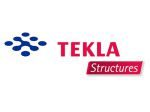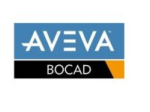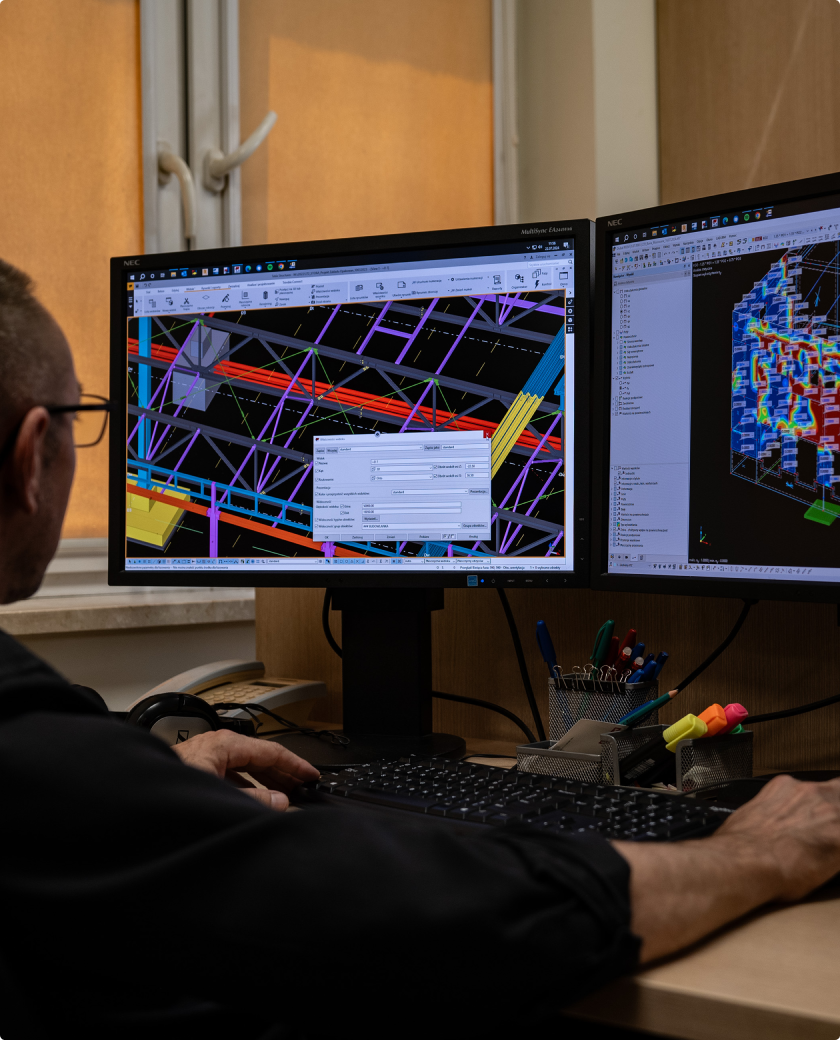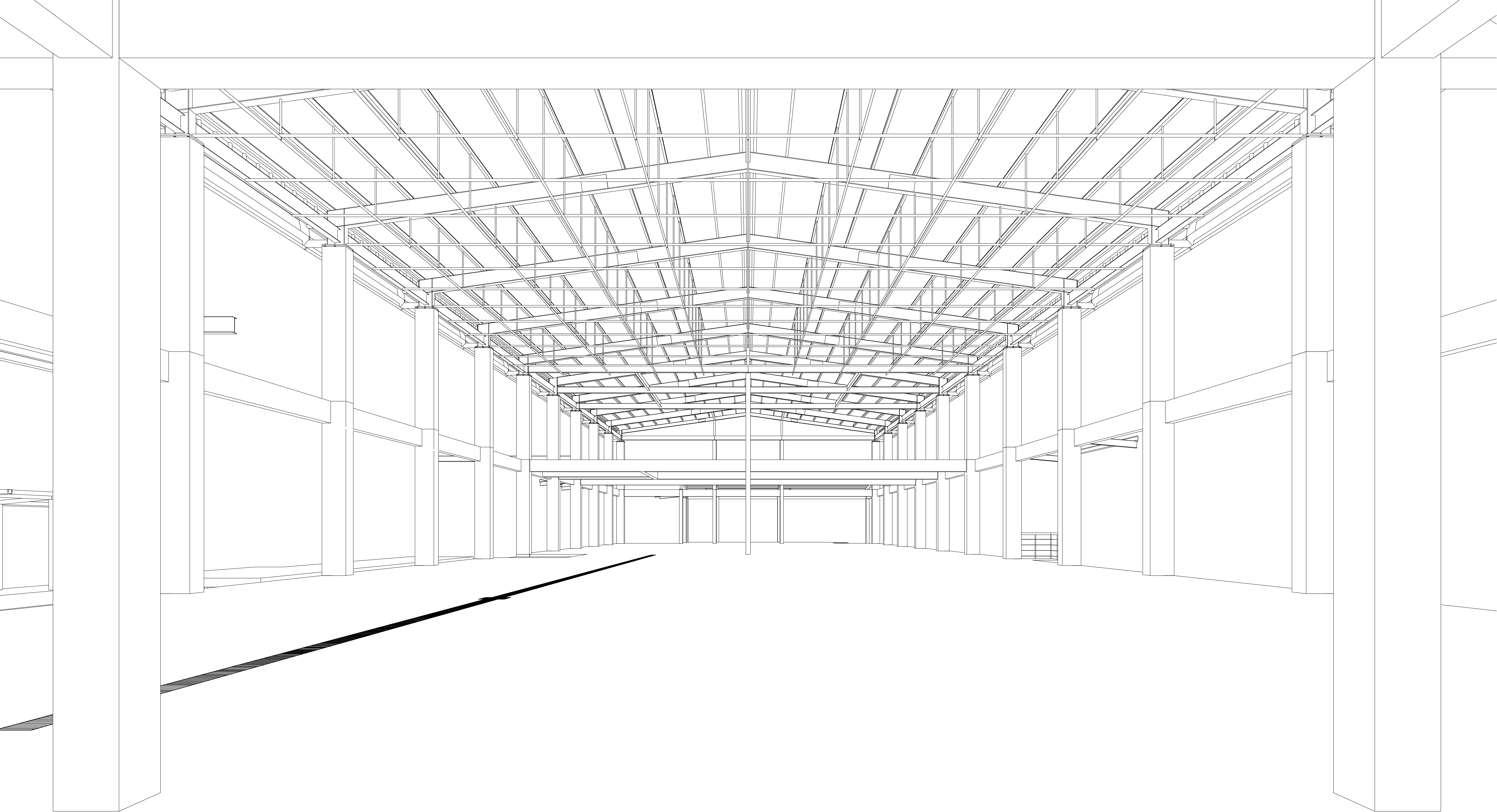
DESIGN
Innovative design from concept to realization. Comprehensive design services in the field of architecture, construction, and mechanics.
We offer comprehensive design services, combining innovative approach with rich engineering experience. Our team of specialists carries out projects in the field of architecture, steel construction, and mechanics, adapting solutions to the individual needs of clients.
Architecture design
We specialize in comprehensive architectural design, including industrial, warehouse, office, and public utility buildings.
We specialize in designing industrial halls, logistics centers, office buildings, and office-warehouse complexes. We start by preparing technical and economic assumptions, which form the basis for further design work. We create architectural and industry concepts, tailored to the specific requirements of the client, ensuring functionality, aesthetics, and compliance with regulations. Our offer includes a full-range architectural and construction project, taking into account all necessary technical aspects, as well as executive projects that specify implementation details. At every stage of investment implementation, we provide author's supervision, ensuring that the project is carried out in accordance with assumptions and the highest quality standards.
.jpg&w=1920&q=75)
We provide full administrative process support, helping obtain all required permits. We also support investors in budgeting and cost estimation, providing detailed cost estimates at every stage of the project. Our services also include technological projects that integrate modern solutions with building construction.
Construction design
We offer comprehensive steel construction design services, tailored to the specific requirements of various industrial sectors.
Our offer includes consulting on choosing the optimal type of construction for a given investment, allowing for project adaptation to technical and economic conditions. We carry out the full scope of structural projects, from initial concepts, through construction projects, to detailed executive projects, specifying all structural elements. We also prepare technical opinions and expertise, conduct inventories and assessments of the technical condition of existing structures, allowing for a precise understanding and appropriate planning of modernization or repair actions. During investment implementation, we provide author's supervision, ensuring that construction works are in line with the project and maintain the highest quality standards.

As part of our services, we also offer investment cost estimation, providing detailed estimates that help clients in budget planning and cost management. Each steel construction project is created with durability, safety, and efficiency in mind, ensuring the reliability of our facilities.
Mechanical design
We offer comprehensive mechanical design services, covering the entire process from technological concepts to design supervision. Our experience includes designing material transport systems, such as chain, belt, screw, and pipe feeders, as well as unloading stations. We also specialize in designing pressurized and non-pressurized tanks, for liquids and bulk materials. Additionally, we design various mechanical devices, including hydraulic, mechanical, electrical, and pneumatic valves, mechanical shredders, and hydraulic and screw presses. During project implementation, we provide design supervision, ensuring that all work is in line with assumptions and meets the highest quality standards. We create complete technical documentation for the needs of the Technical Inspection Office (UDT), which is crucial for safety and compliance with regulations.
.jpg&w=1920&q=75)
STRUMIS is a complete ERP system for production and information management. It is an ERP/MRP solution dedicated to companies in the steel construction industry.
With StruM.I.S, we can precisely track and control production processes, ensuring high quality and efficiency. It also provides full traceability of elements at every stage.

Advanced modeling and management of steel structures in 3D, enabling precise planning and optimization of production processes.

Analysis and optimization of structural connections, ensuring safety and compliance with engineering standards in highly complex projects.

Designing machine parts and elements in a 3D environment, supporting precise prototyping and efficient product development.

Project coordination and visualization of 3D models, enabling efficient management of project teams and detailed planning of implementation.

Detailing and modeling of steel structures, allowing precise representation of even the most complex building projects.

Analysis of structural strength and stability, supporting the design of structures resistant to loads and external factors.

Universal tool for design in 2D and 3D, allowing for the creation of detailed technical drawings and spatial models.

Architectural modeling in a 3D environment, providing advanced visualization and integration of design processes.
.jpg)

.jpg)
.jpg)




