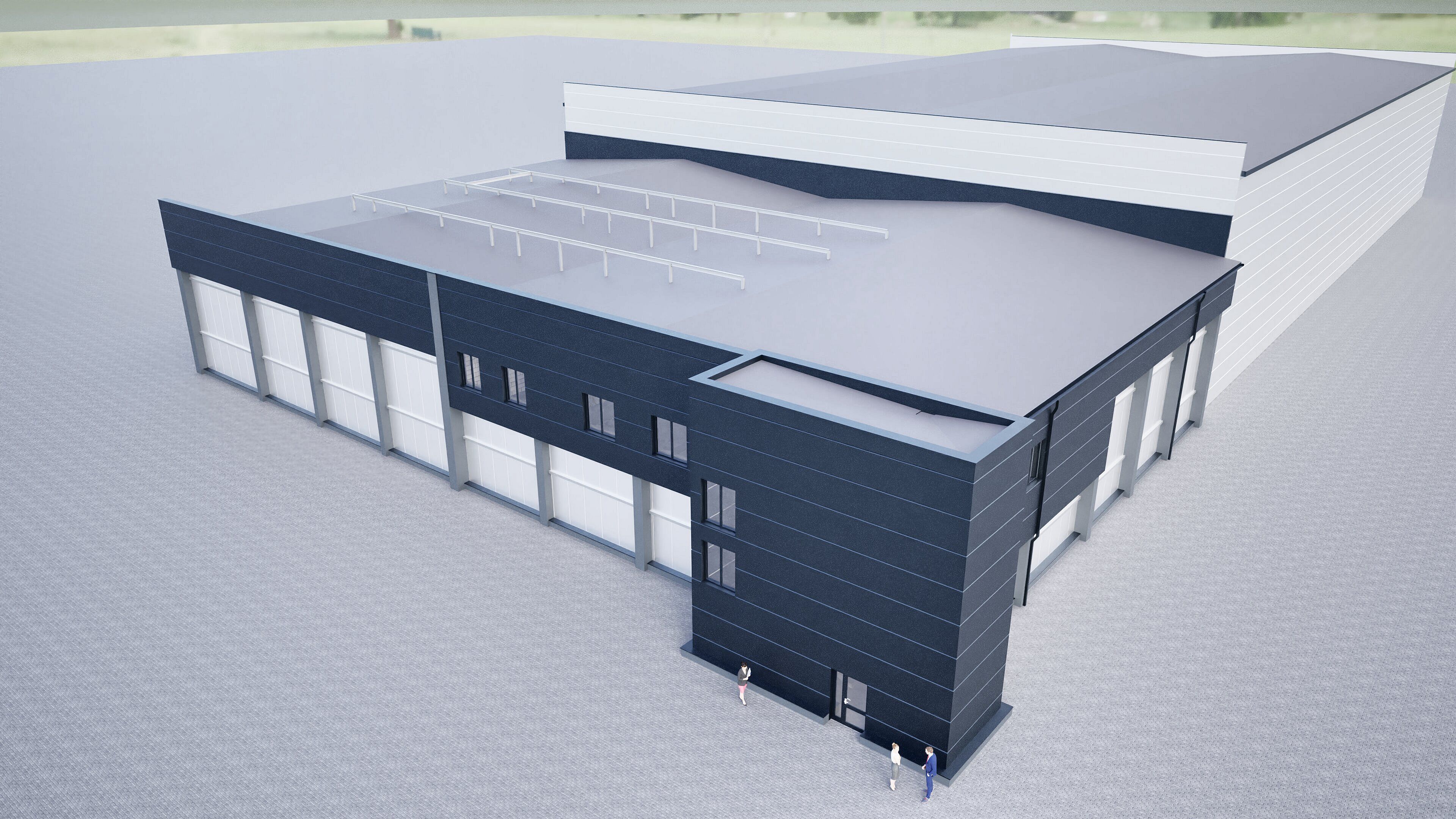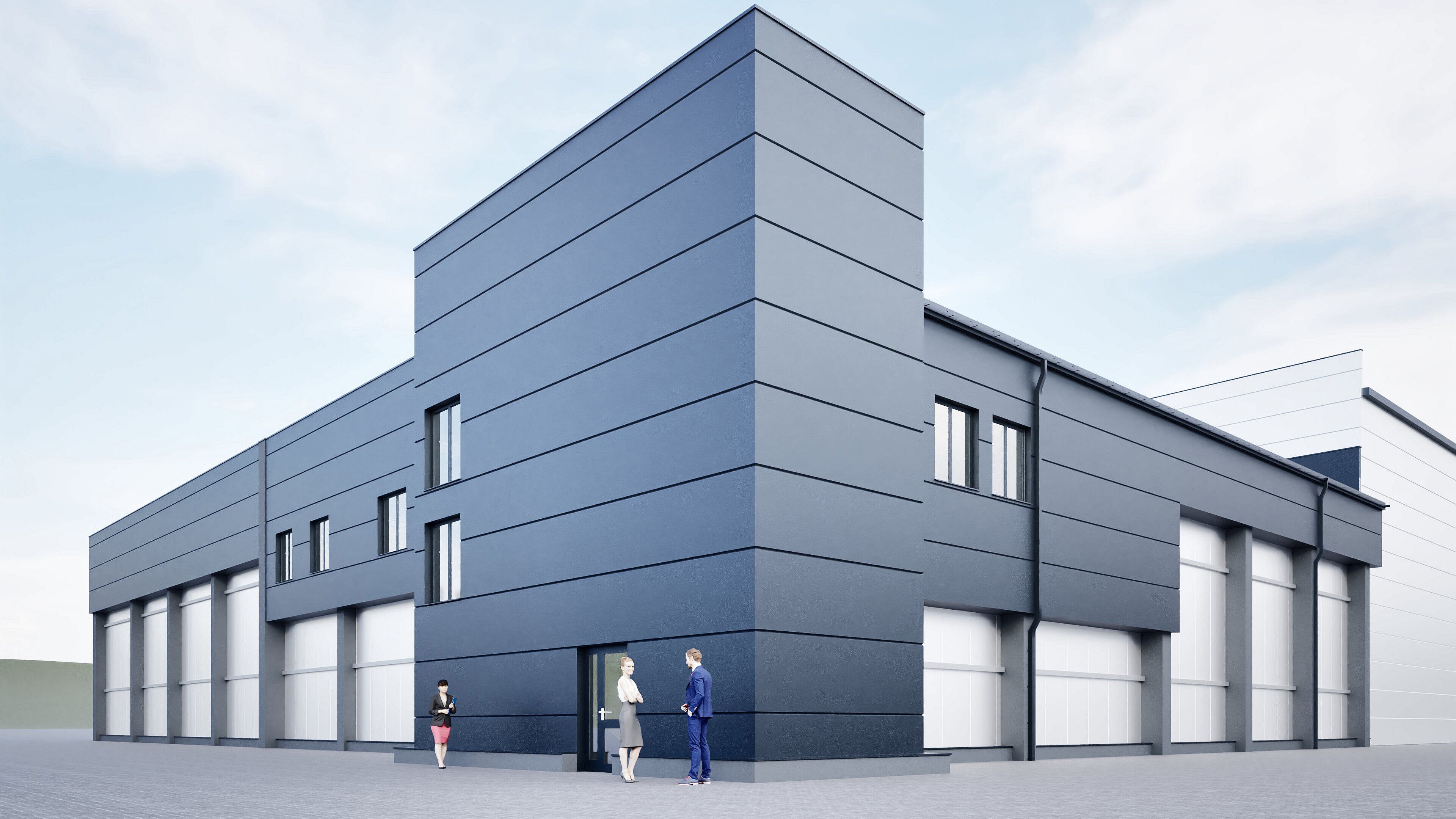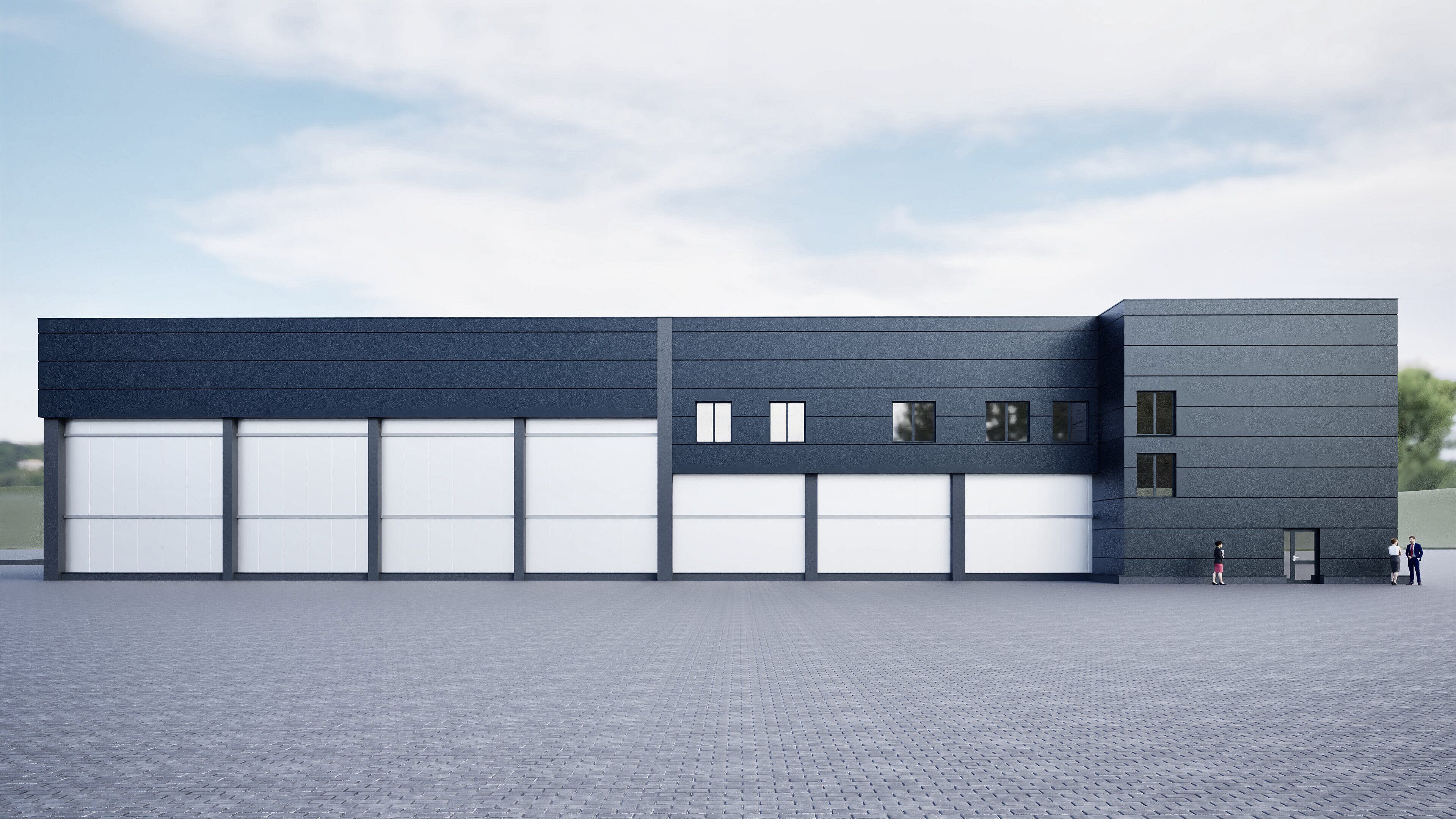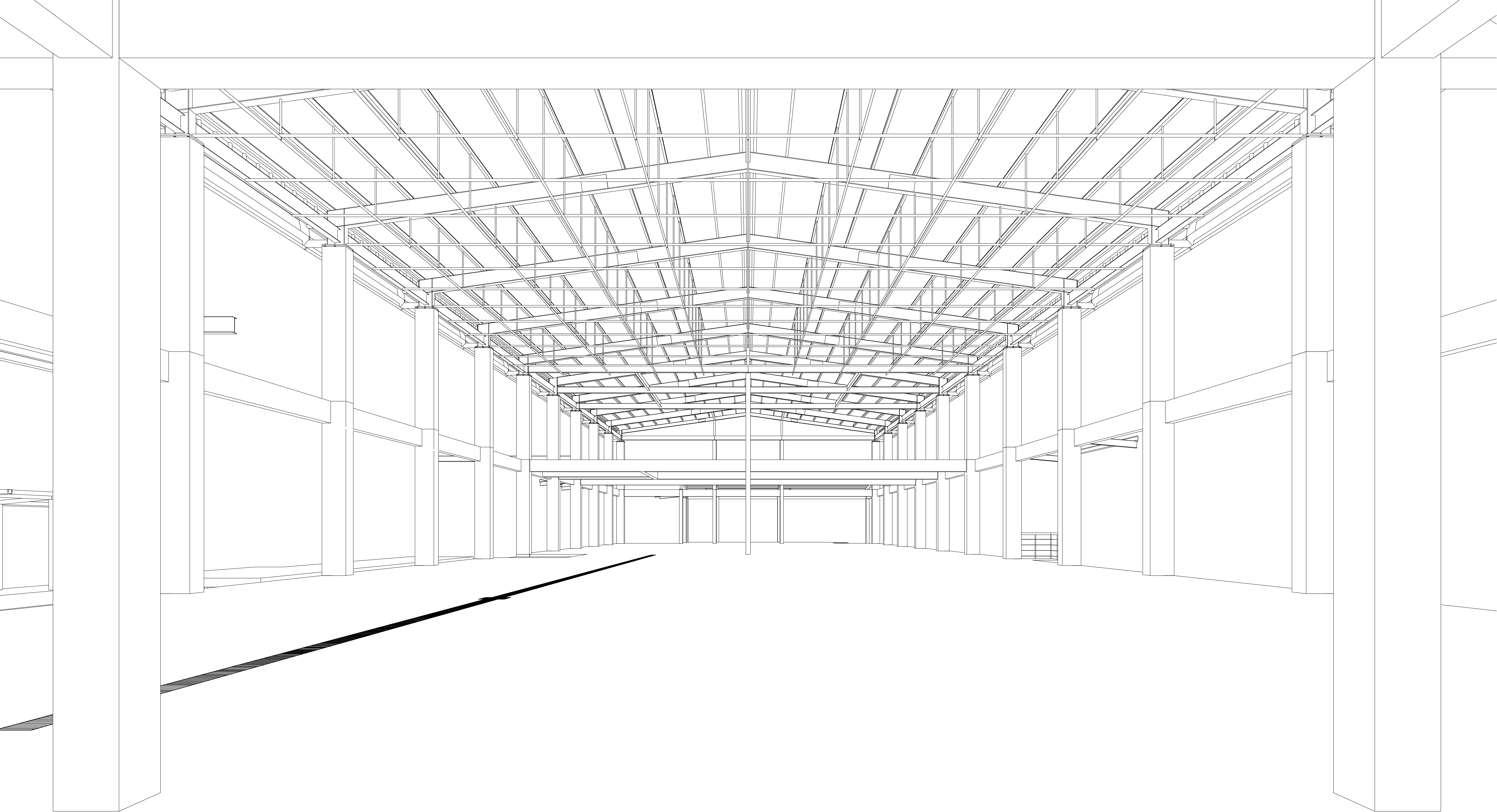We’re proud to announce that OMIS is acting as the general contractor for expansion of the warehouse building along with the necessary technical infrastructure. Location: Raciąż Total Area: • Production and storage section – 1,500 m² • Office and social section – 400 m² Planned completion date: March 2026 This project is an expansion of the warehouse facility we previously delivered at the same location. We’re excited to once again support our Client’s growth with a modern, fully equipped industrial complex. Scope of work includes: • Architectural and construction design • Complete technical and execution designs • Demolition and underground utility relocations • Existing building adaptation • Earthworks and foundations • Prefabricated concrete supply and installation • Steel structure supply and installation • Sandwich panel walls and roofs • Industrial floors with Argielith tiles • Joinery and metalwork • Finishing of social-technical area • Sanitary, ventilation, air-conditioning, and electrical installations • Site development This is another important step in building long-term value for our Client — and a milestone project in the OMIS portfolio. Thank you for your trust!







